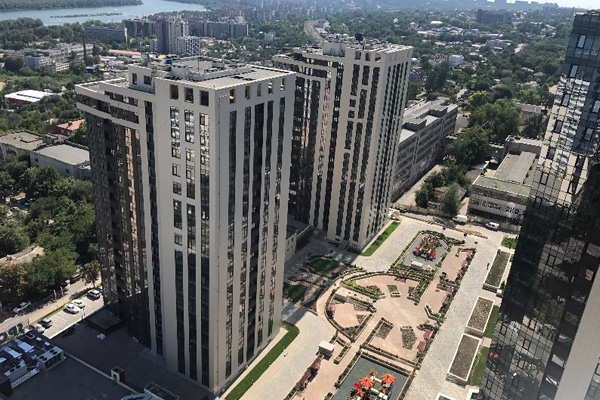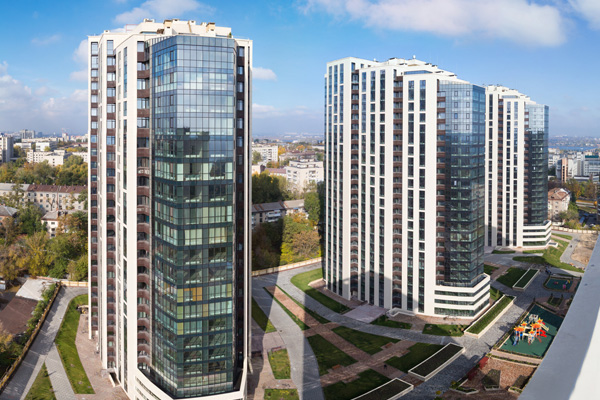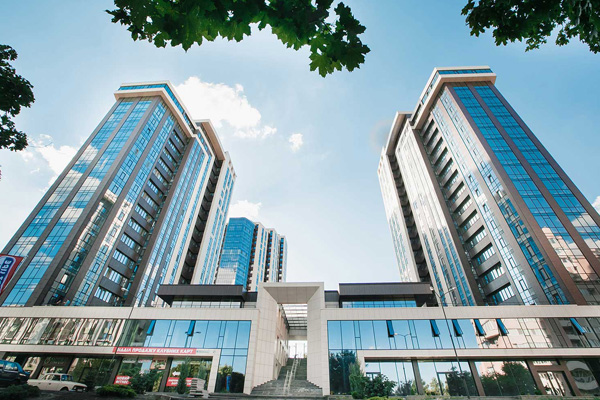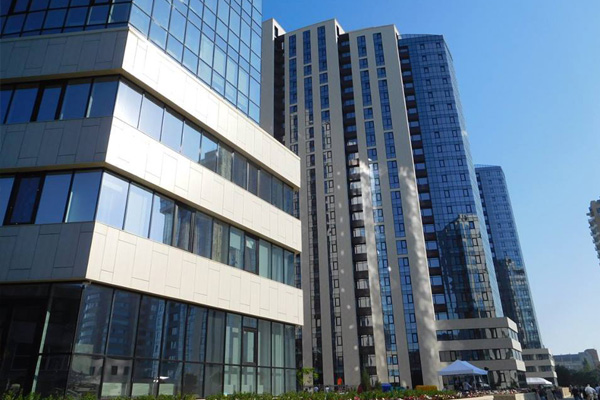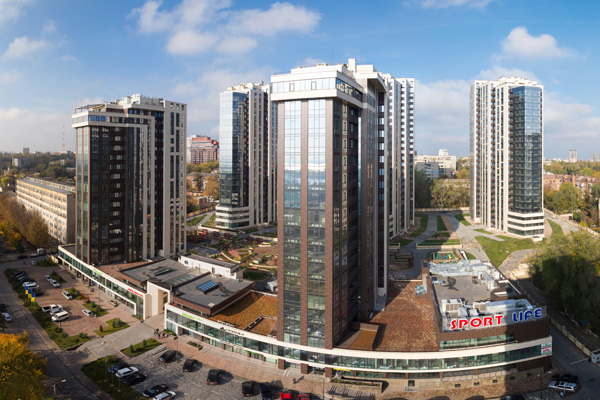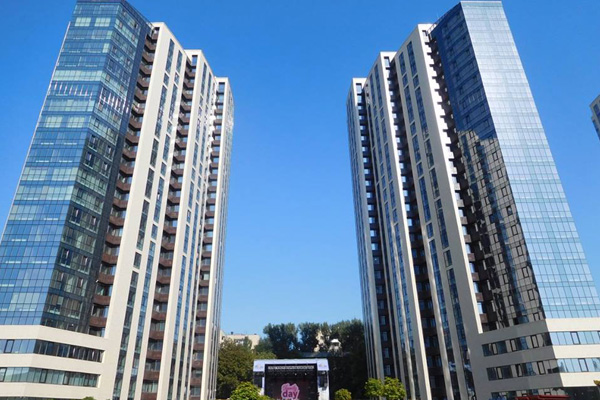Year Built: 2017
The Panorama Residential Complex in Dnipro City, one of four key centres of national and regional socio-economic activity in Ukraine, can be truly regarded as the epitome of a new urban housing concept. Conveniently situated in an area of Nahornyi district in 2K Symferopolska Street near the city‘s arterial roads, the RC Panorama embodies an exclusive space for comfortable living, combining a convenient location, recreational amenities and panoramic views over the city.
The RC Panorama consists of five 19 to 24-storey business-class tower blocks with the total number of 1008 one-, two- and three-bedroomed apartments of different internal space layout. Each apartment features picture windows overlooking stunning views over Dmytro Yavornytskyi Avenue and the old town. The housing estate has its private enclosed courtyard with paved footpaths framed by plenty of greenery, secluded gazebos and homey cafes.
The Panorama’s amenities include a three-level underground car park and 600 parking spaces, retail and office premises, a children’s activity centre, a medical clinic, a SPA centre, a sauna, a large sporting facility with a swimming pool, and a stylish sit-down restaurant.
- Tower block 1: 19-storey residential building. S total – 25,628.1 m2; S residential (4,548.86 m2);
- Tower block 2: 23-storey residential building. S total – 33,075.68 m2; S residential (8,930.43 m2); office premises on the ground floor of the high-rise part.
- Tower block 3: 19-storey residential building. S total – 27,182.55 m2; S residential (3,874.08 m2); a three-level car park with one underground and two aboveground levels, located under the courtyard of the complex; a stylobate-style area for retail and office premises on the ground and first floors; a sporting facility.
- Tower block 4: 23-storey residential building. S total – 33,075.68 m2; S residential (8,930.43 m2); office premises on the ground floor of the high-rise part.
- Tower block 5: 23-storey residential building. S total – 33,075.68 m2; S residential (8,930.43 m2); office premises on the ground floor of the high-rise part.
External walls are made of aerated concrete blocks δ = 250mm and γ = 500kg / m³ with an external facade system lined with ceramic tiles on aluminium supporting profiles with an air gap of 210 mm. The insulation of the external walls is made of mineral wool boards δ = 50mm for aerated concrete and δ = 100mm for monolithic structures.
Danfoss RLV-KS-15 and RAW-K automatic radiator thermostatic valves installed near the heating devices control the heat transfer of heating devices. The transformer inclusion counters are connected with T-0.66 type current transformers of 0.5S accuracy class. The meters are connected with connection sealing pads: NIK KP-25 for transformer inclusion meters, NIK KP-125 for direct connection meters. Automated electricity metering is provided by NIK 2303 and NIK 2104 electronic electricity meters in which information is transmitted through the built-in radio modem equipped with an internal antenna and power amplifier to provide better transmission of the radio signal. Counters form a network that is self-organizing and self-healing. KS-02-06 is installed in an electrical switchboard of the residential complex. Standard radio channels are provided by the IEEE802.15.4 (2.4 GHz) radio-modular standard with an internal or external antennas. The controller receives data both directly from the electricity meter itself, and from KK-01-02 switching controllers, having intermediate links between the meters in the TP and the data collection controller. R-485-00 and R485-11 radio signal extenders ensure a reliable communication between the data acquisition controller and the switching controllers in the transformer substation. Power consumption data is transmitted to the system’s upper level by replicating the database through connected communication channels (Internet, GPRS). At the top level of the system, the NovaSyS-Energosbyt software package administers the system, generates reporting forms of various configurations, and transfers primary and settlement data to the billing system of the energy supplier.



